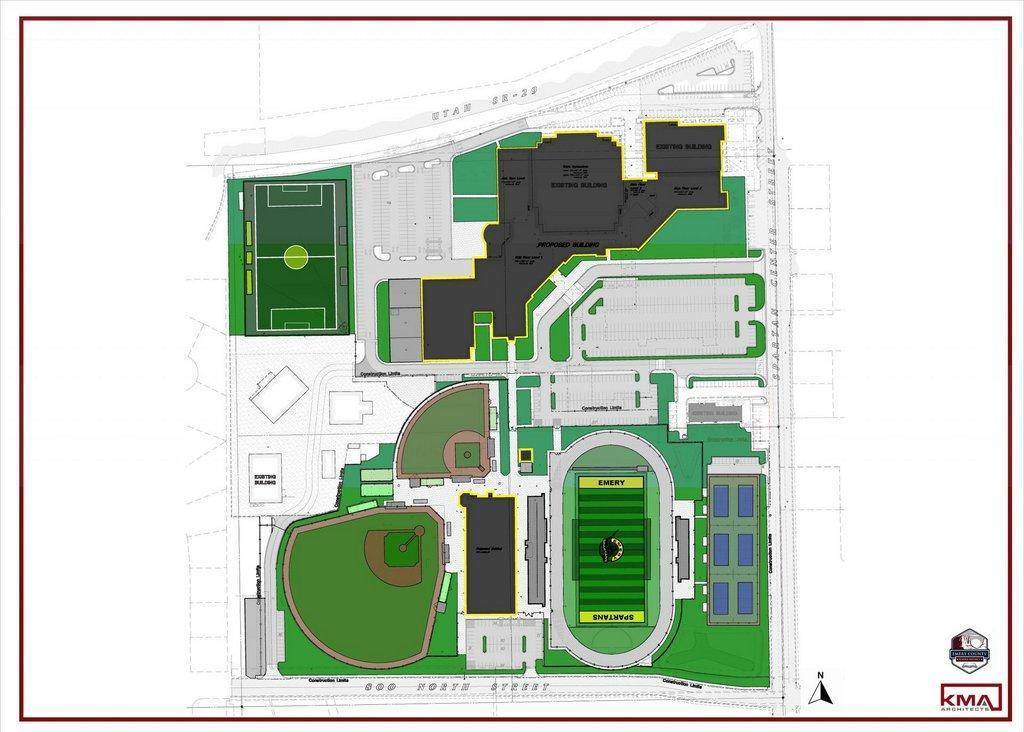By Julie Johansen
As construction comes into full swing, the excitement for the new Emery High School also builds.
The proposed high school will keep the Spartan Center and the auditorium, extending across the current football field while redesigning the remainder of the campus around these two buildings. This will allow for much of the new building to be constructed while school is in session. The current school will be demolished following construction.
The new campus will include classroom space to accommodate 700 students with a two-story building, a larger shop area for CTE classes, a modest field house, new athletic fields and facilities around a central concourse with a concession stand and restrooms.
The school will feature 34 new classrooms, seven additional teaching stations, seven labs, three Ed-Net centers and three existing classrooms. The approach was to design a facility that would meet the needs of the students now and for decades to come.
A study commissioned by the school board in 2012 determined that Emery High was the number one priority for an upgrade because of aging infrastructure, an increase in student numbers with the ninth grade moving to the high school and the need for more “state-of-the-art” facilities to advance CTE and STEM programs.
Although maintenance and custodians have been credited as maintaining the school and the grounds very well, it is what lies beyond the surface that needs attention. This includes plumbing, electrical, climate control and school safety.
The estimated cost is for construction $55,000,000 and is slated to be finished in 2023. Its 21st century, energy efficient design is expected to last 50 to 70 years.

