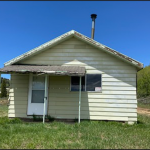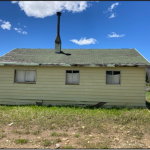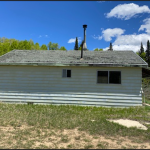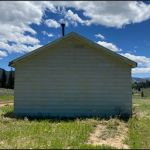170 West 400 North Huntington, Utah 84528
Telephone (435) 687-2505
Huntington-Cleveland Irrigation Company, (“HCIC”) must remove the water tender cabin (“Cabin”) from its present location on the Manti-La Sal National Forest. HCIC is soliciting bids from members of the public to purchase and relocate the Cabin. The successful bidder must remove the Cabin from the Cabin site on or before October 31, 2023, (the “Deadline”). The successful bidder must completely remove the entire Cabin, which is on concrete foundation. However, the concrete foundation need not be removed. The Cabin is being offered on a where is as is basis with no warranty of any kind.
Bids must include the total amount of money offered for the Cabin, as well as the name, address, and telephone number of the bidder. Bids in a sealed envelope may be hand delivered to the office of HCIC located at 170 West 400 North, Huntington, Utah, during normal business hours, until July 26, 2023. Bids may also be sent by US Mail to HCIC at P.O. Box 327 Huntington, Utah 84528, and must be postmarked by July 21, 2023, and must be received prior to the opening of bids by HCIC.
The successful bidder will be required to pay the bid price in full and enter into a written agreement with HCIC agreeing to remove the Cabin on or before the Deadline and indemnify HCIC from any liability for the removal and relocation of the Cabin, prior to commencing any removal activity at the Cabin site. Prior to awarding the bid, HCIC may request further information from the apparent successful bidder regarding ability and resources to remove the Cabin by the Deadline. The successful bidder will also be given a Bill of Sale for the Cabin. HCIC reserves the right to reject any or all bids at its complete and sole discretion. The Cabin photos and information below are provided for information purposes only and may not be relied upon by bidders.
CABIN PHOTOS AND INFORMATION
• Located approximately 28 miles NW of Huntington Utah (between the Huntington and Cleveland reservoirs
• Cabin dimensions 20 feet by 30 feet (approximate)
• Sits on a concrete foundation wall
• Exterior walls – Sheet metal siding on top of wood slab boards
• Asphalt shingle roof
• Interior – two bedrooms, one bathroom, one storage room, and a kitchen
Published in the ETV Newspaper July 12 and July 19, 2023.




