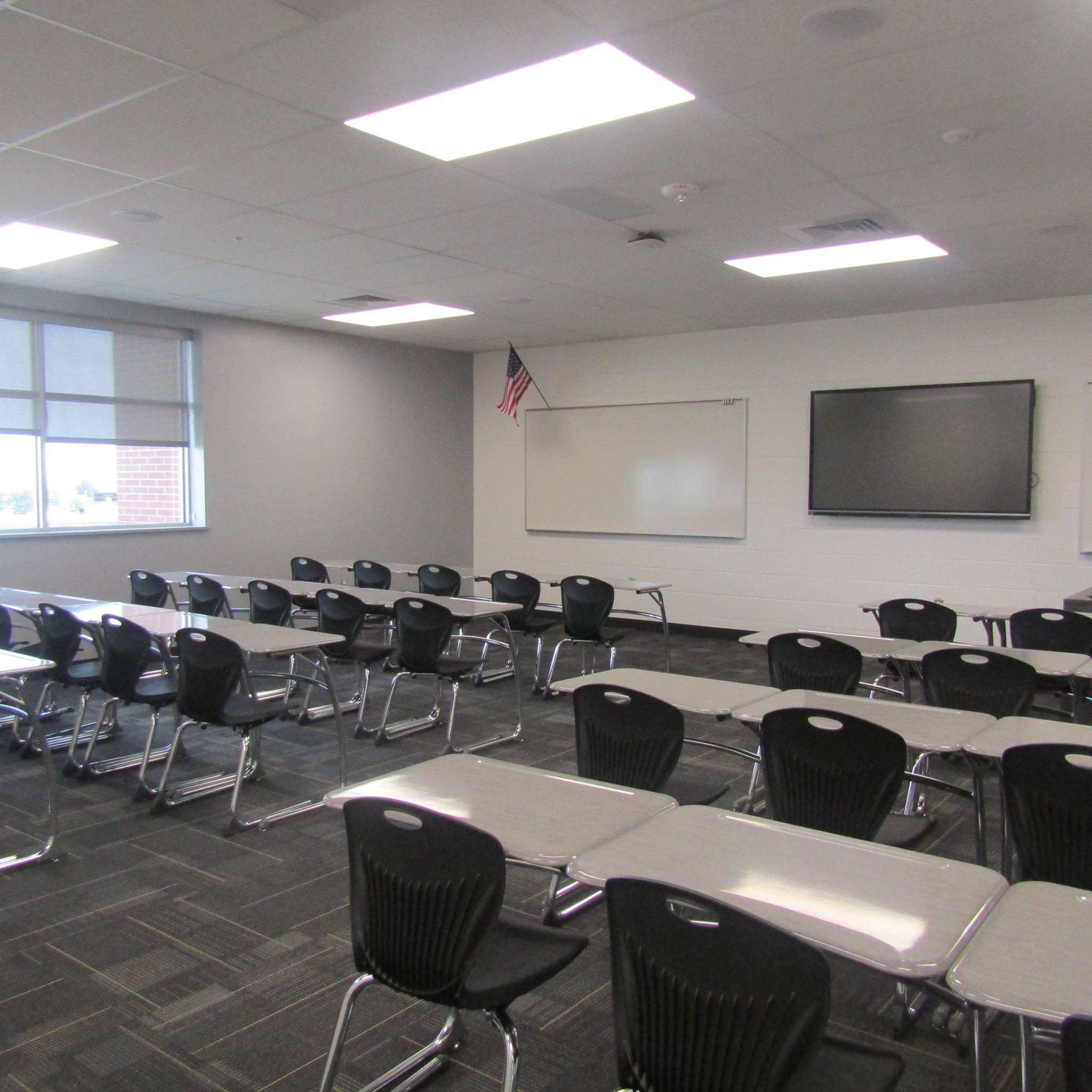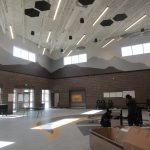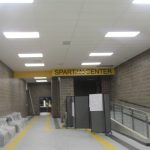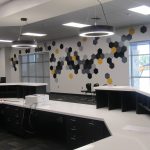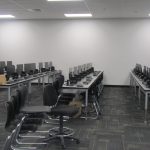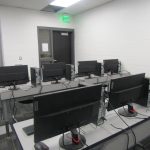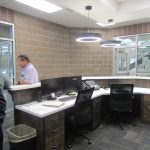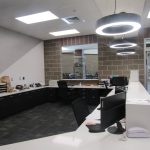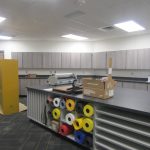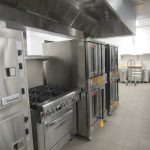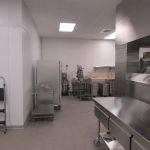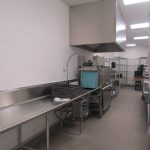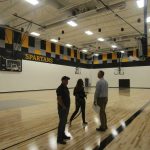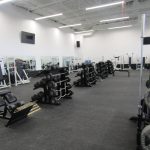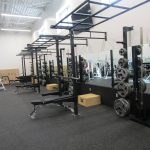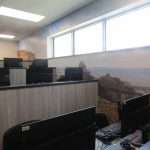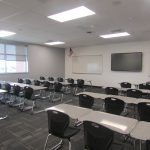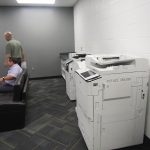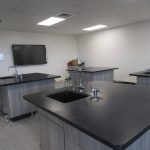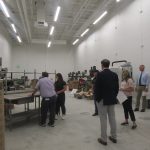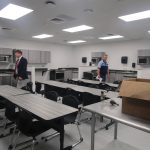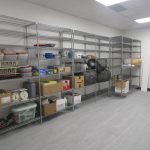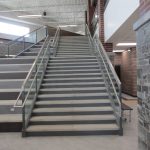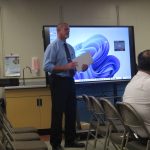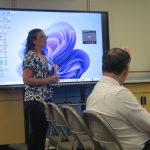By Julie Johansen
Emery High School students are returning back to school in a brand new and amazing building. On Wednesday, August 7, The Emery School Board had a tour of the new building.
The front entrance opens to a large and spacious commons area, which will also serve as the eating area for lunch at the school. Principals offices’ and counseling area are found in the entrance area. Open staircases and student steps ascend to the second floor of this building to the science wing, including labs and additional classrooms.
Many of the Career and Technical Education (CTE) classrooms were designed partially by the teachers, featuring desired space and equipment needed for instruction.
Home Economics, Auto Shop, Welding Area, an Art Room, Technology Lab and Wood Shop are state of the art instructional areas for students’ acceleration. An outdoor patio is attached to these areas for out of the classroom activities. The auxiliary gym and fully-equipped weight room are ready for student’s work.
Murals of the Castle Valley area are included in the wall décor. A public open house is pending and will be announced at a later date.

